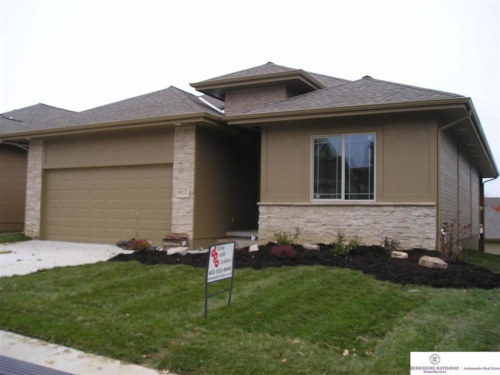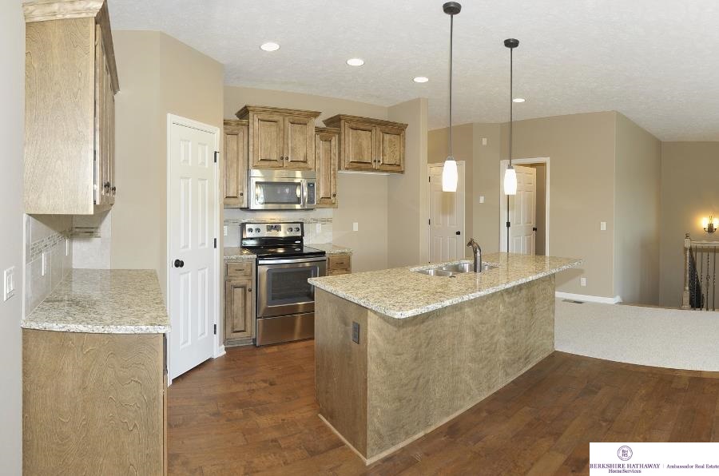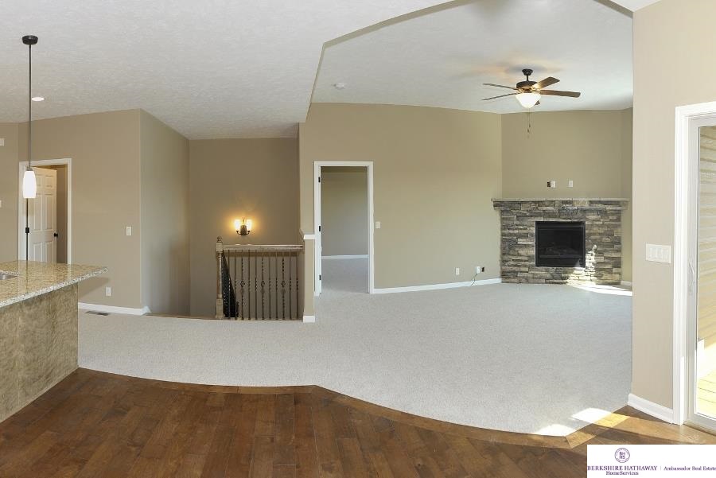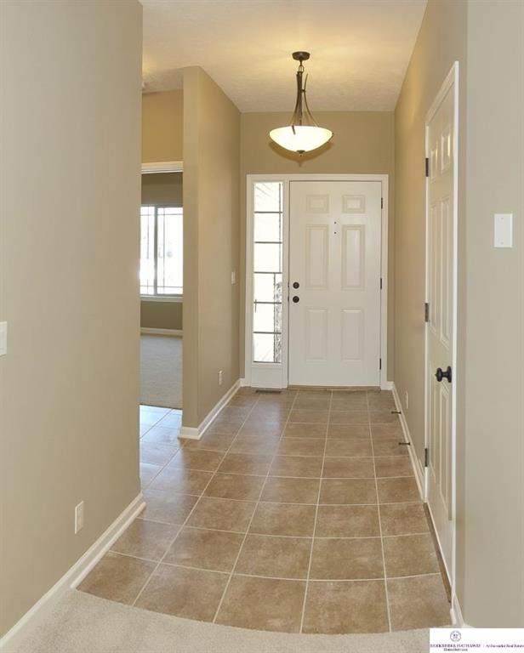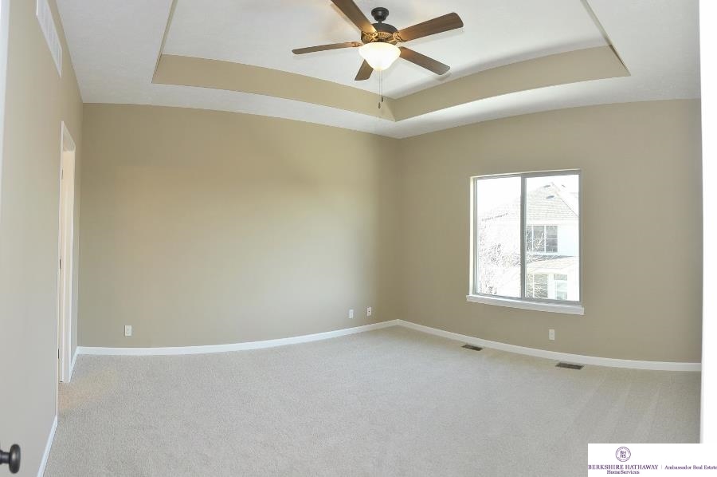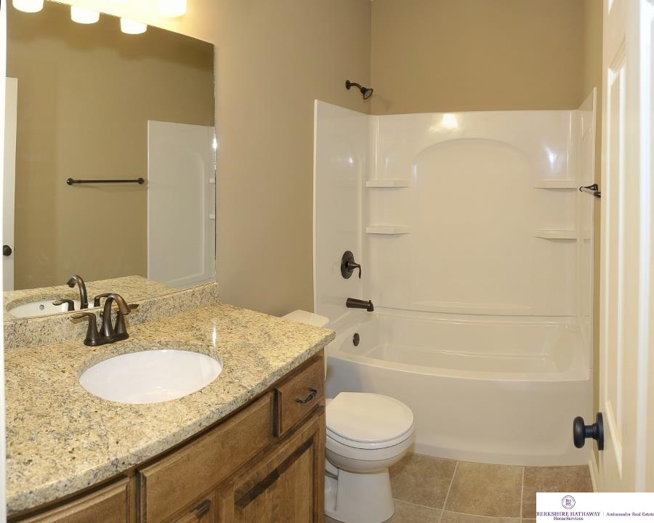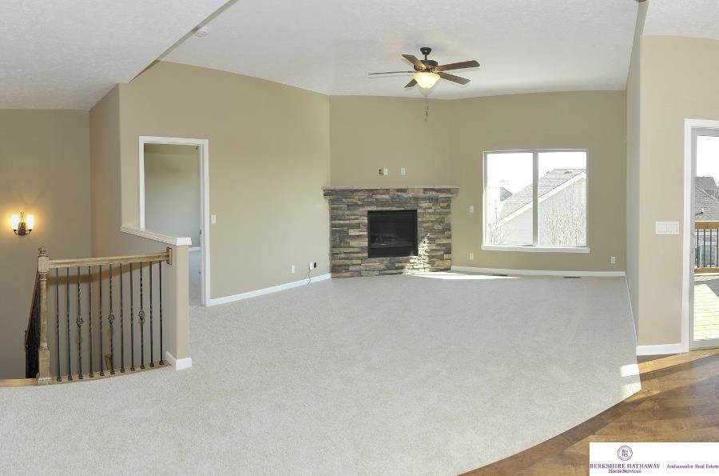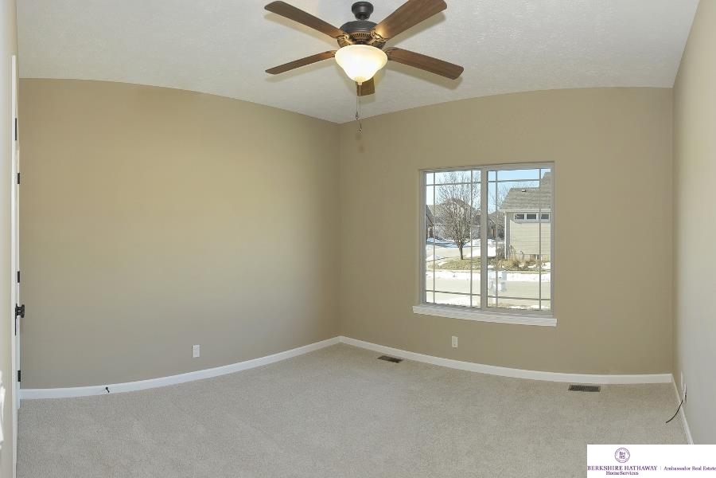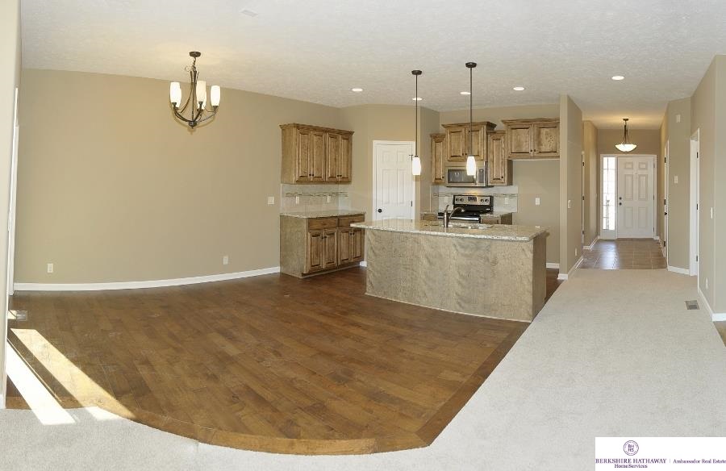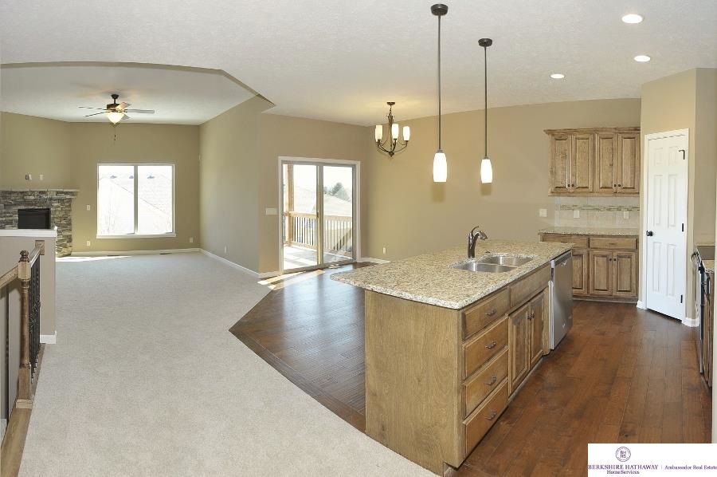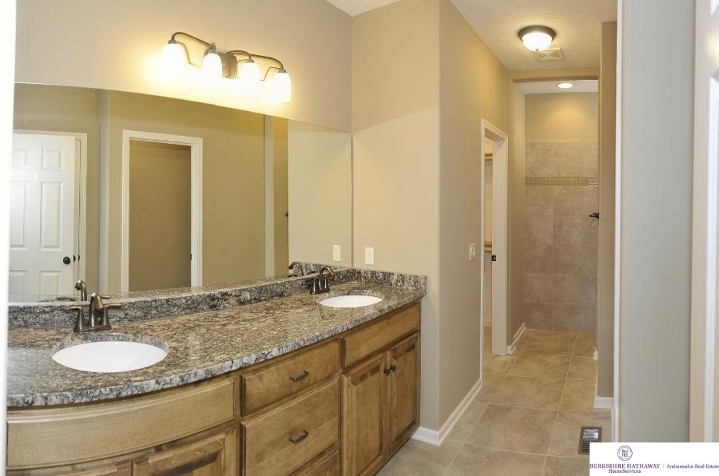The Polo
2 Bed • 2 Bath • 2 Garage • Starting at 1,400 ft2
Plan Type: 1 Story
Dave Paik Builders plan THE POLO offers open floor plan with 2 bedrooms, 2 baths & spacious kitchen with custom birch cabinets, granite counter tops and walk in pantry. In the master you will find double sinks, walk in tiled shower & walk in closet that passes thru to laundry! This home offers a covered deck, full sod & sprinkler system!



