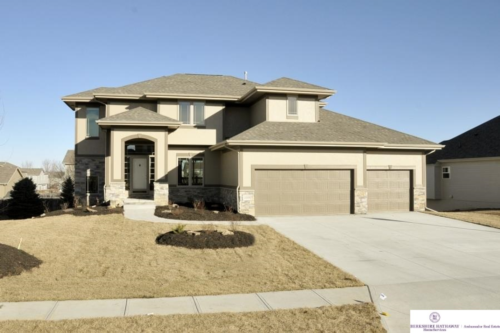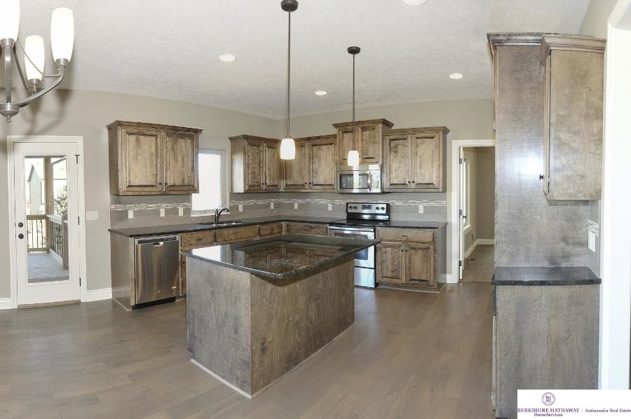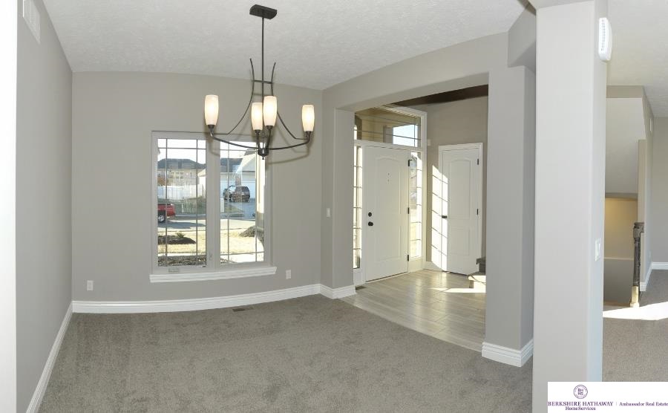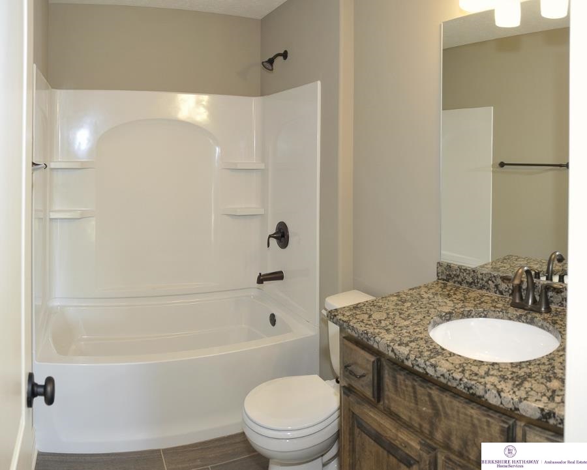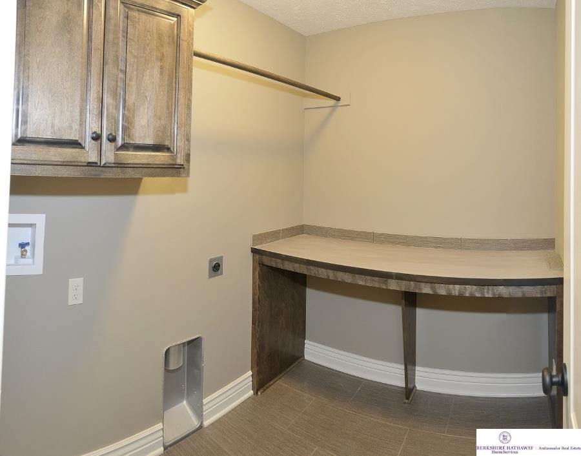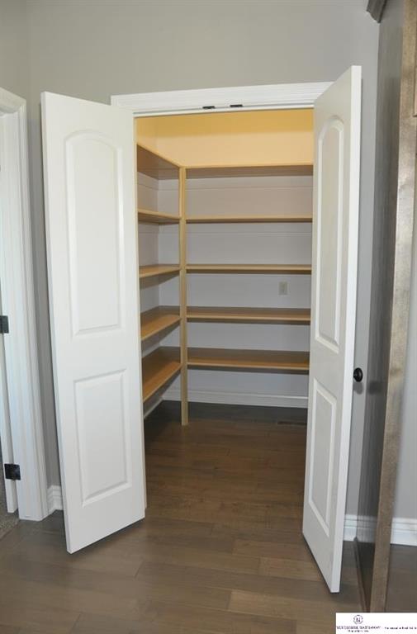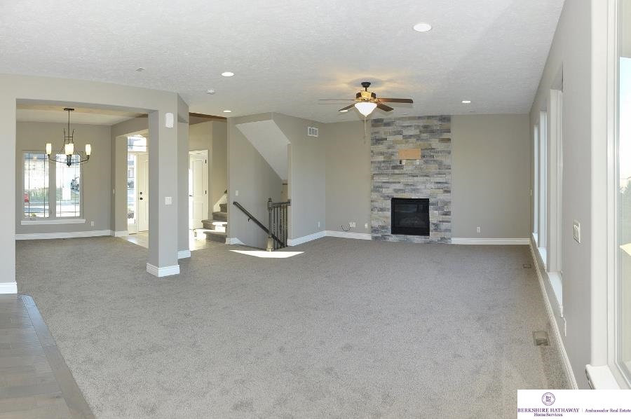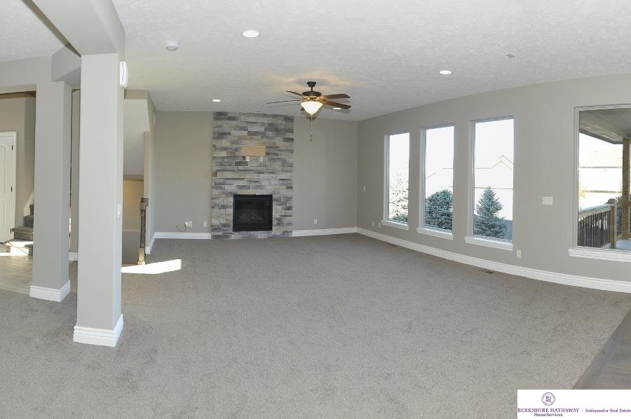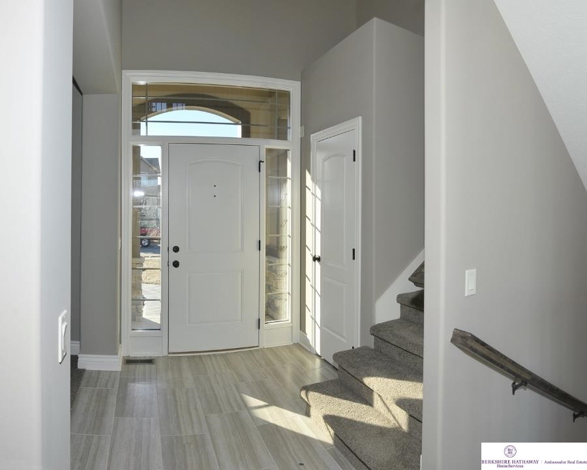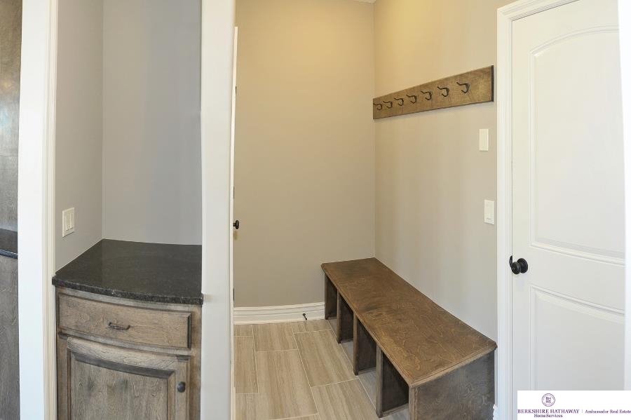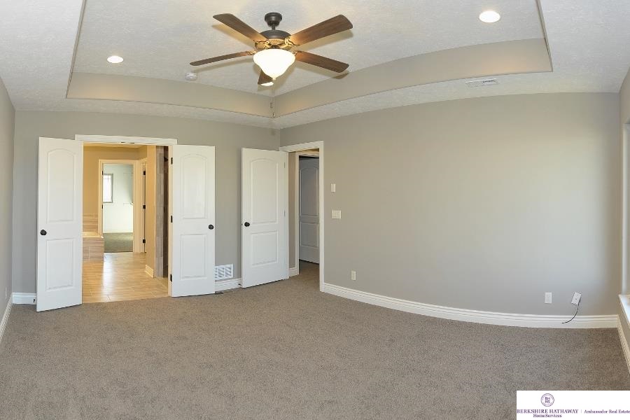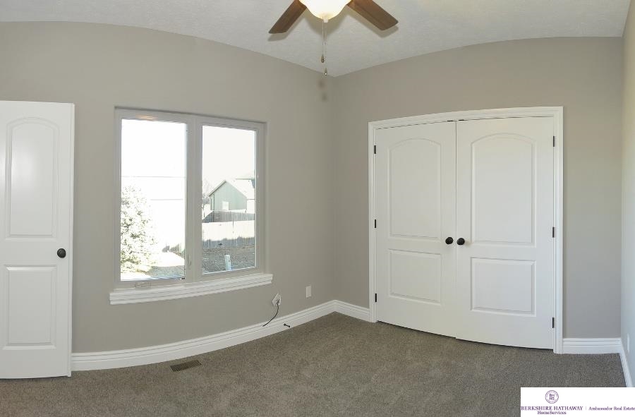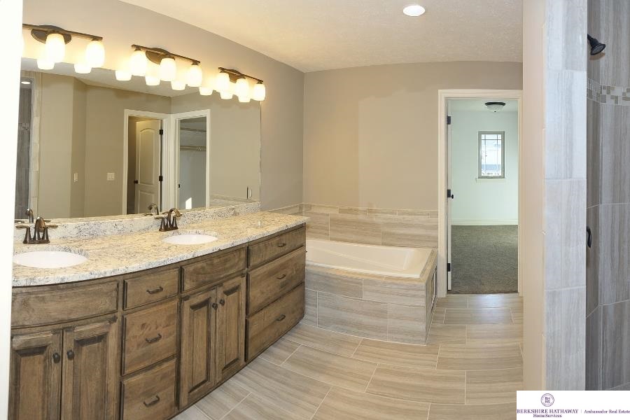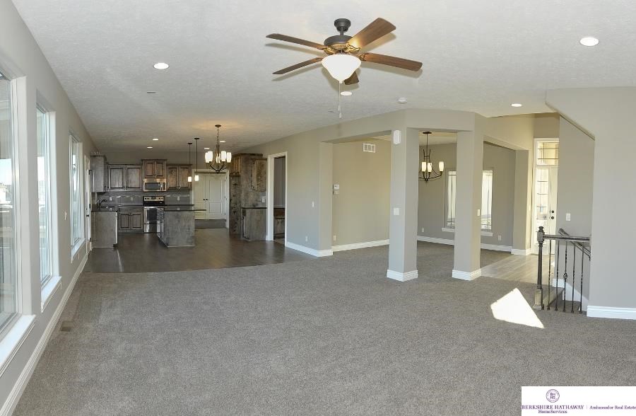The Castleberry
5 Bed • 3 Bath • 3 Garage • Starting at 2,277 ft2
Plan Type: 2 Story
Dave Paik Builders presents THE CASTLEBERRY. This walkout home offers open floor plan, formal dining area, fireplace in living rm & beautiful kitchen with lots of cabinets, center island & walk-in pantry. Upstairs you will find spacious bedrooms, laundry & huge master suite with walk-in tiled shower. The bonus room off of the kitchen makes a perfect office or guest bedroom. Full sod and sprinkler system included!



