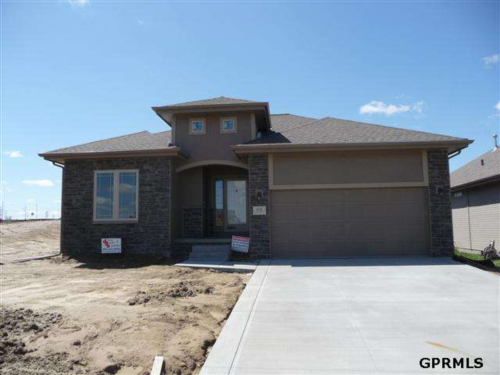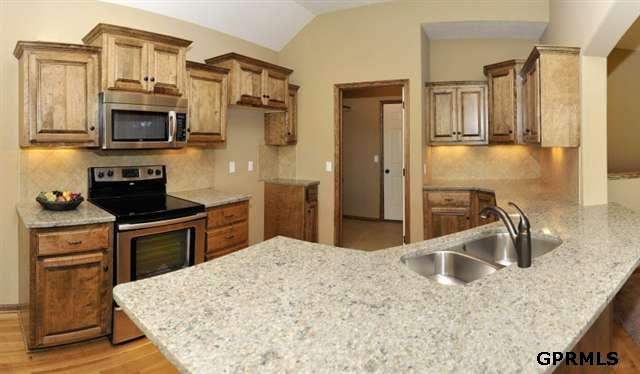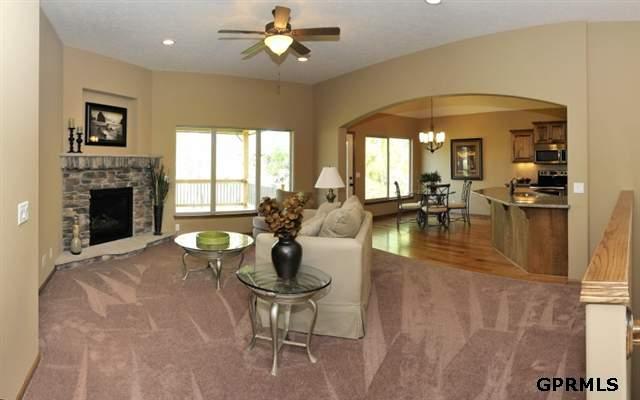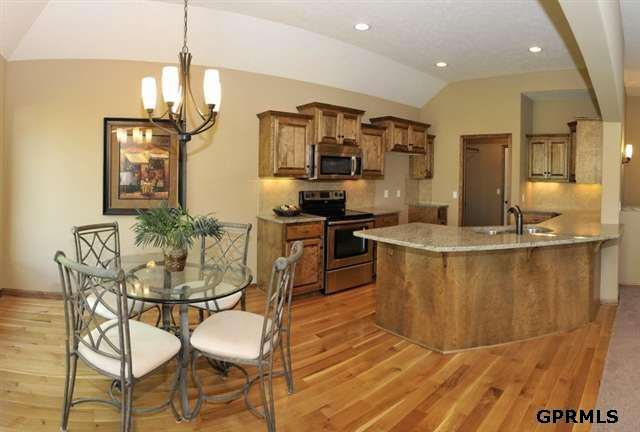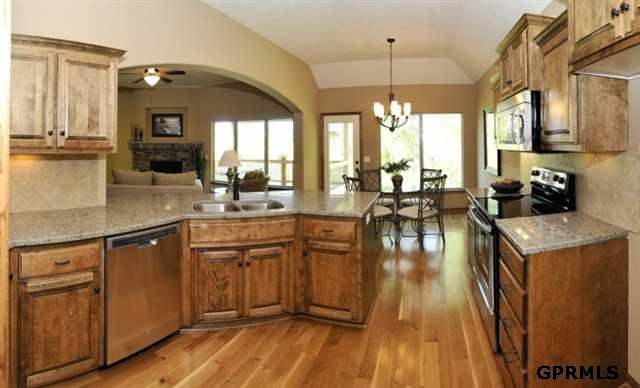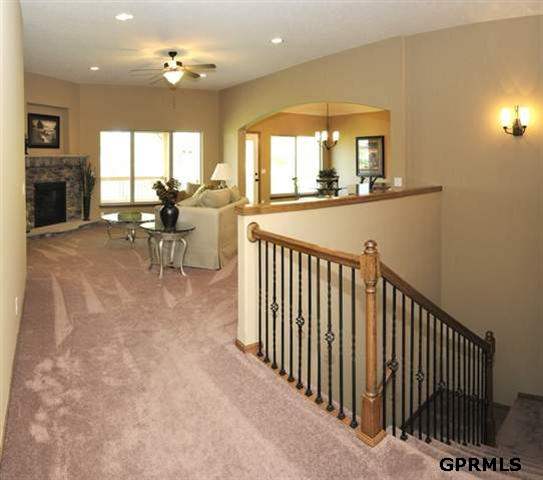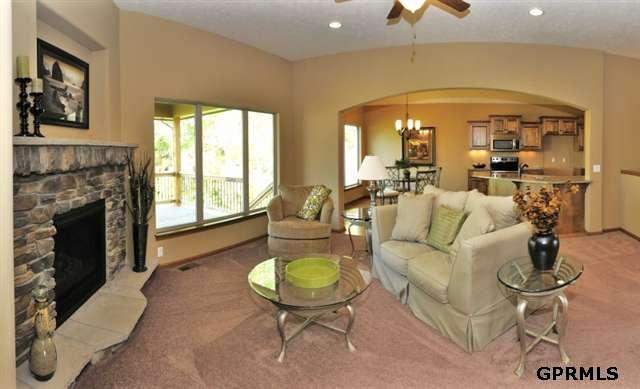The Torino
2 Bed • 2 Bath • 2 Garage • Starting at 1,528 ft2
Plan Type: 1 Story
Dave Paik Builders plan THE TORINO offers open plan with spacious kitchen, birch cabinets, granite counters, tiled back splash & walk-in pantry. The "Flex" room makes a perfect office or possible 3rd bedroom. Master suite with double vanity, walk in shower & large walk in closet. Covered patio, sprinkler system and sod!



