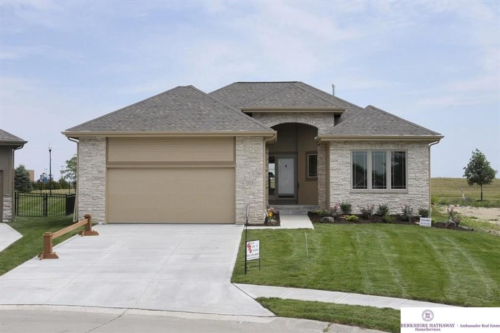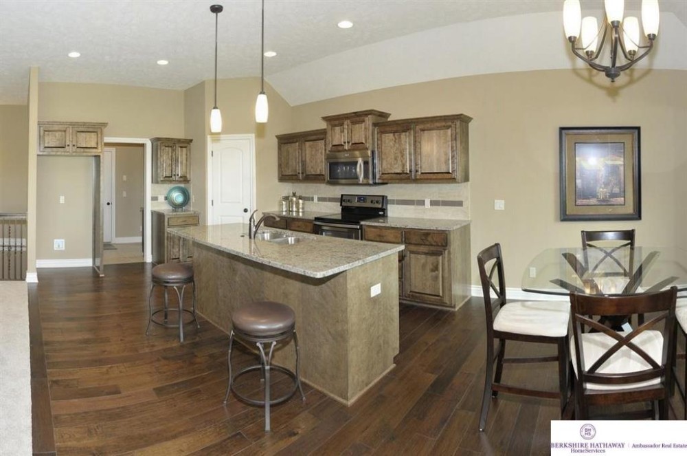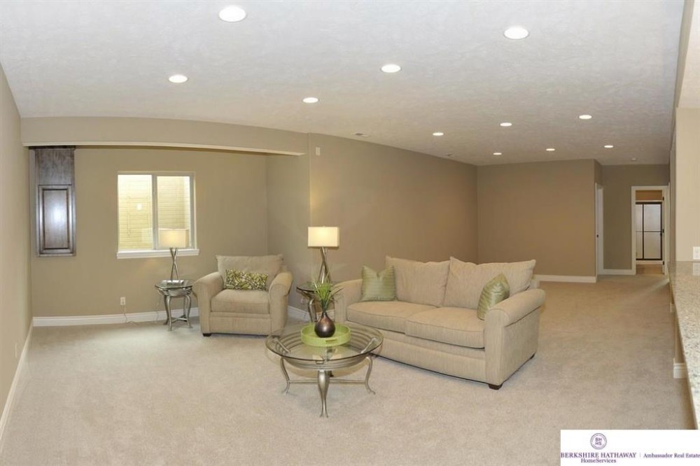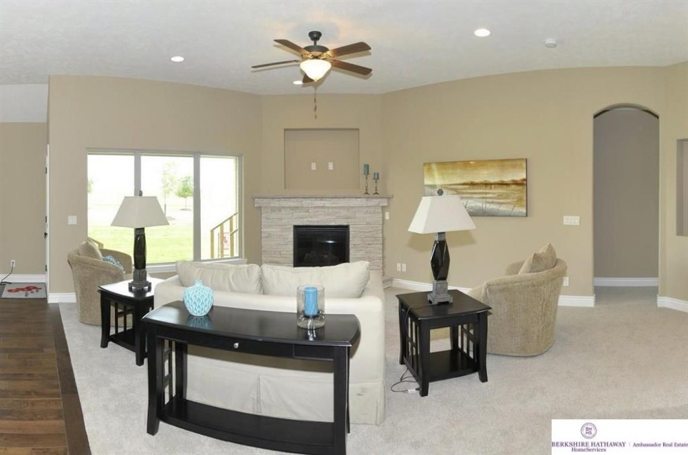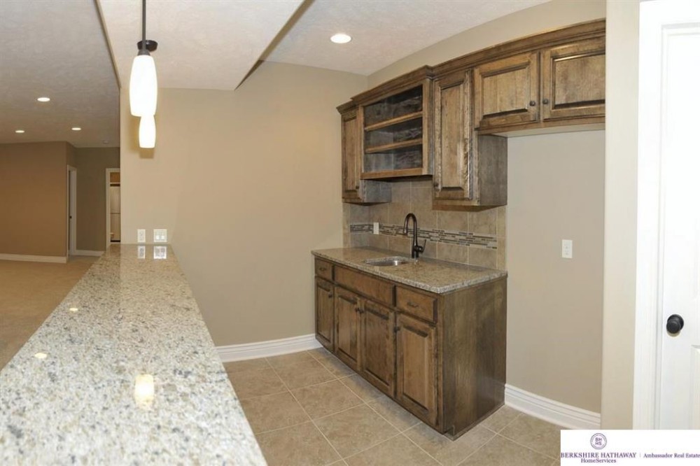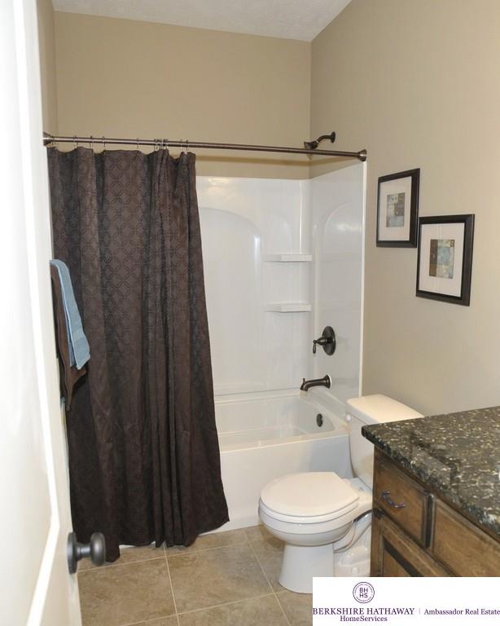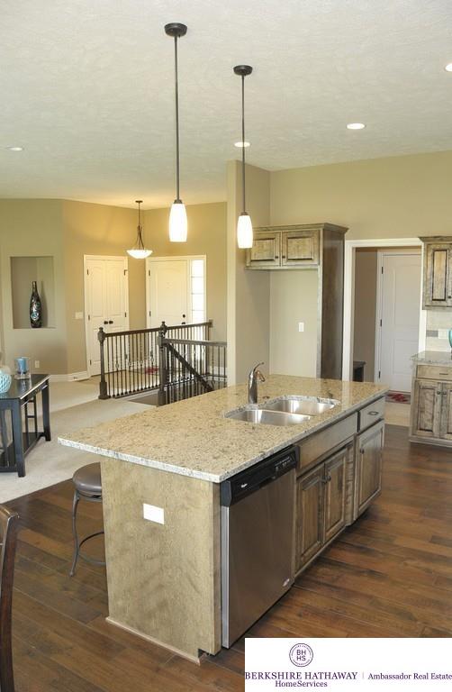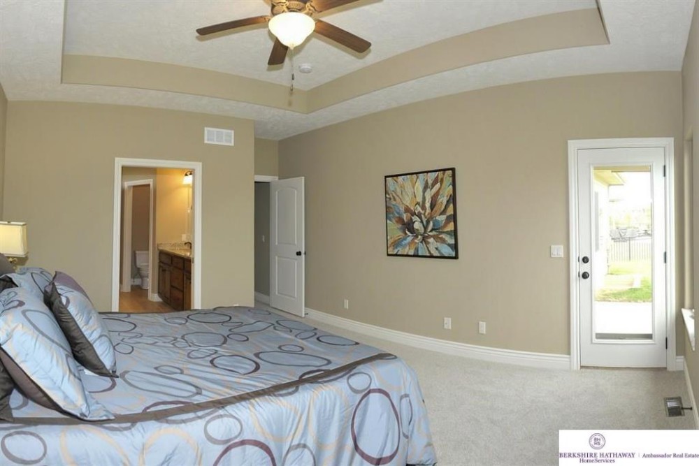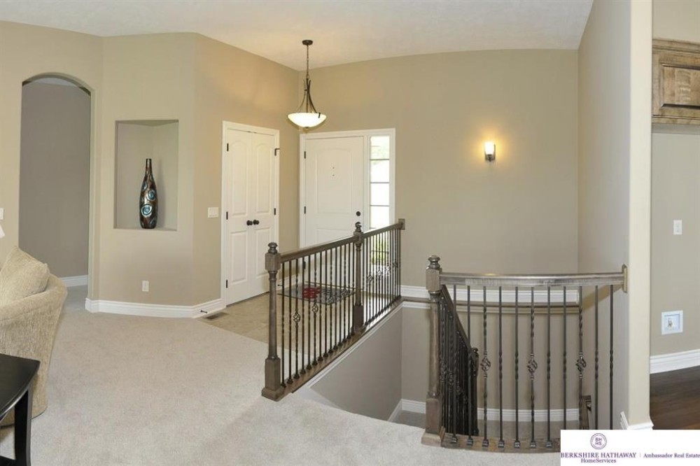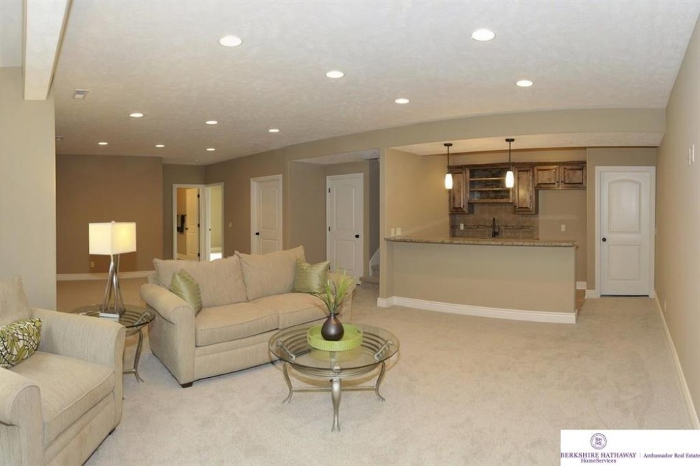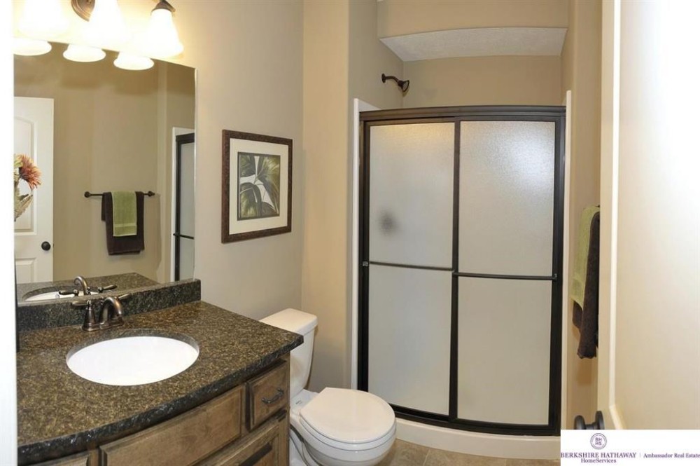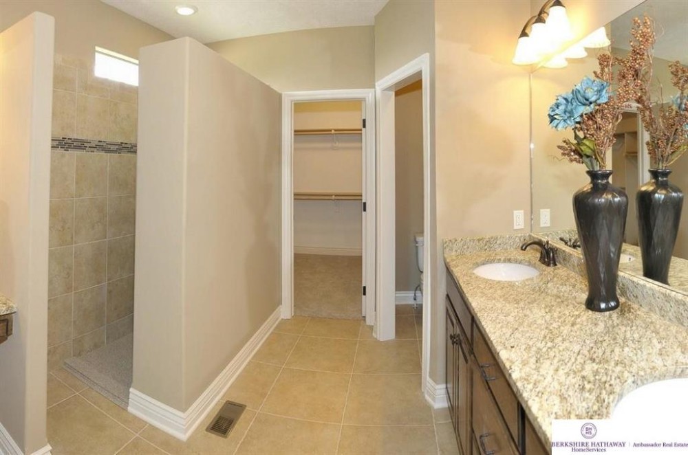The Ravenna
2 Bed • 2 Bath • 2 Garage • Starting at 1,622 ft2
Plan Type: 1 Story
Dave Paik Builders plan THE RAVENNA offers an open floor plan with spacious kitchen complete with birch cabinets, granite tops, tiled back splash a walk in pantry. Fireplace & 10ft ceilings in the great room. Master suite with double vanity, walk-in shower & large walk-in closet. Drop zone with bench off garage. Covered deck, sod and sprinkler system.



